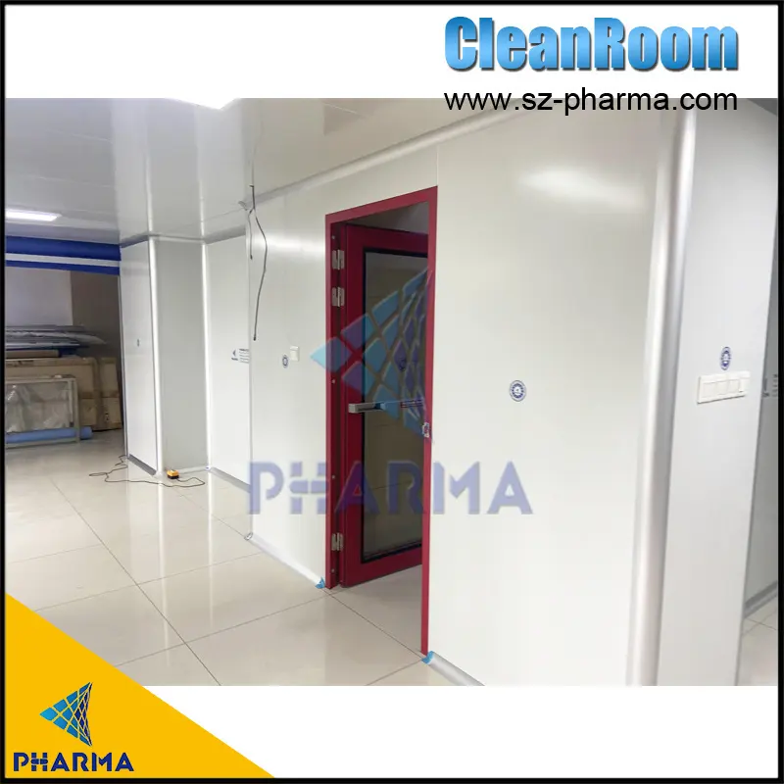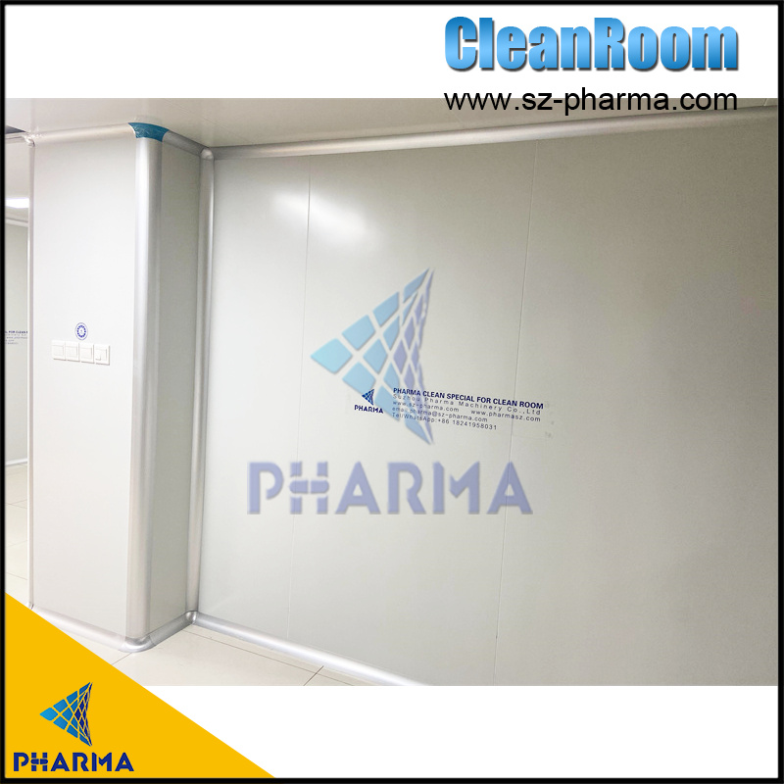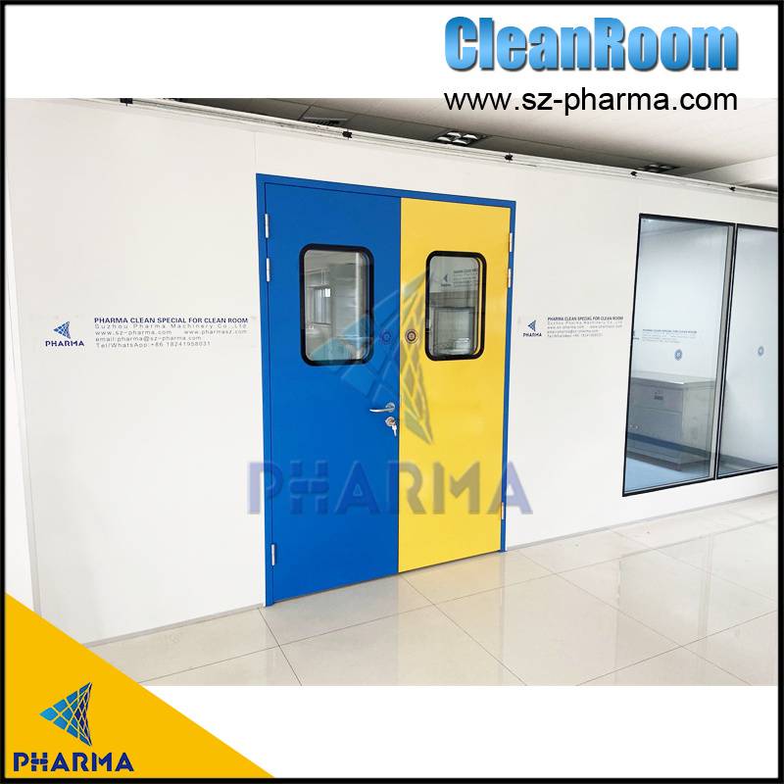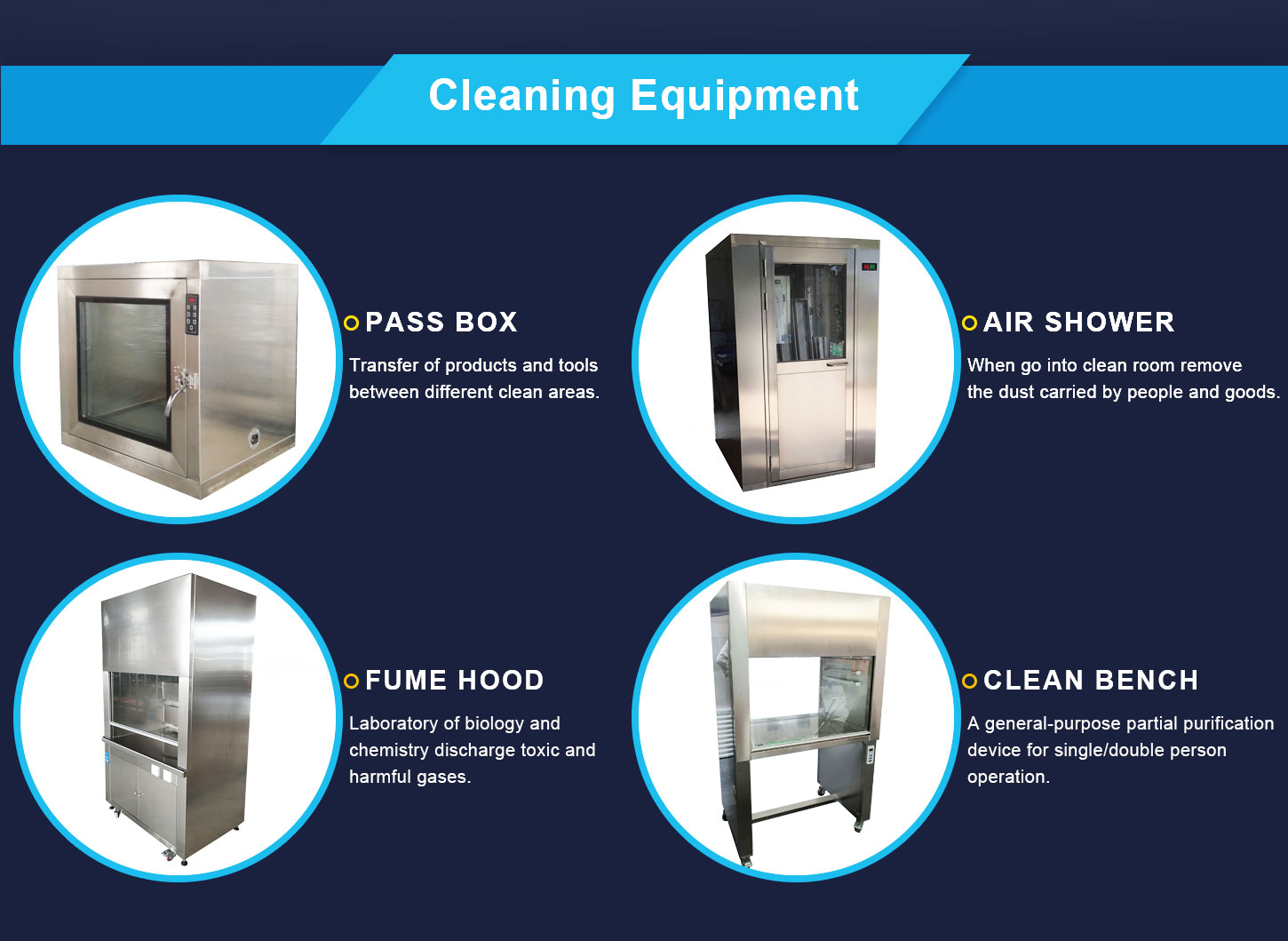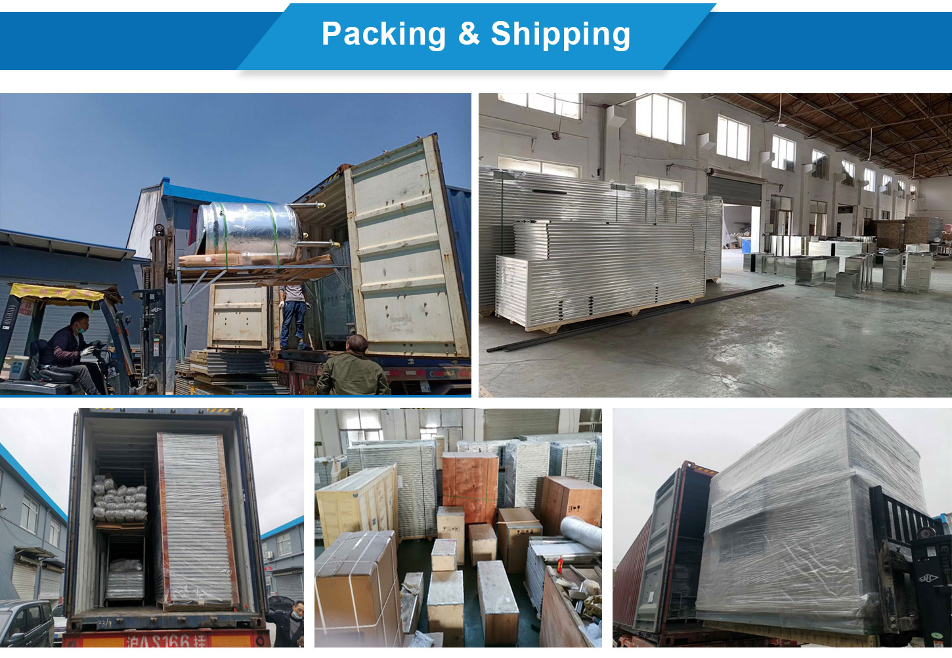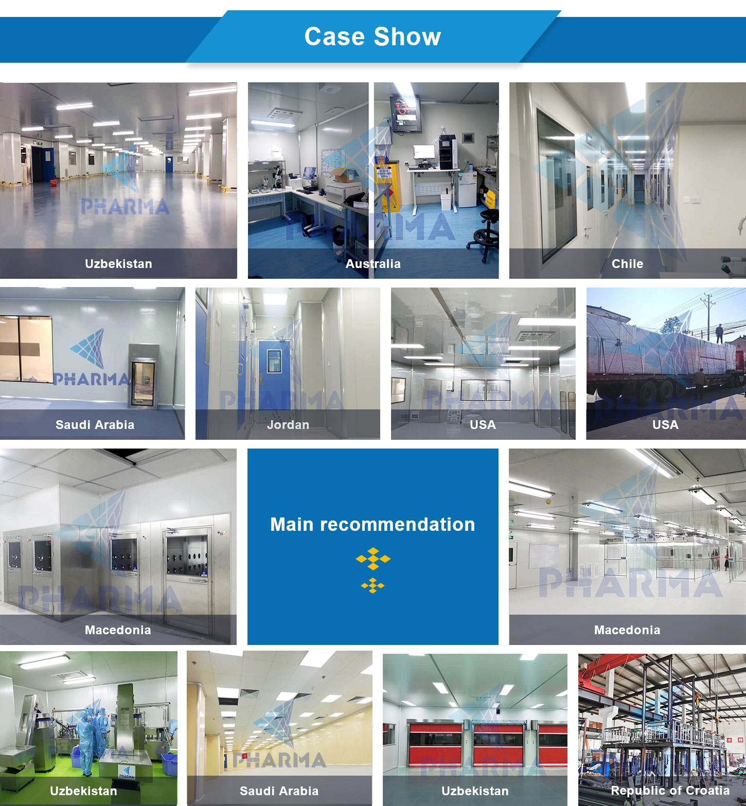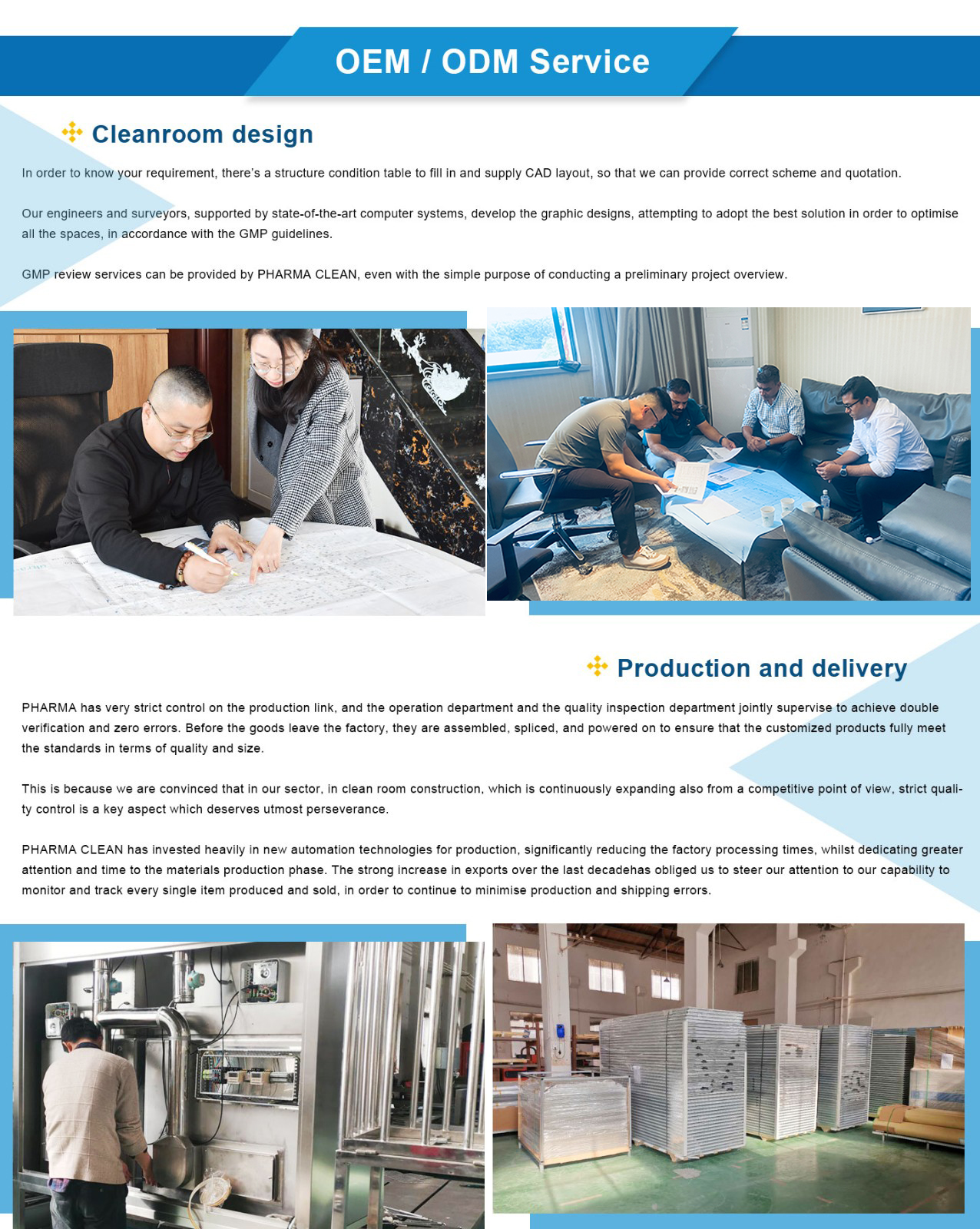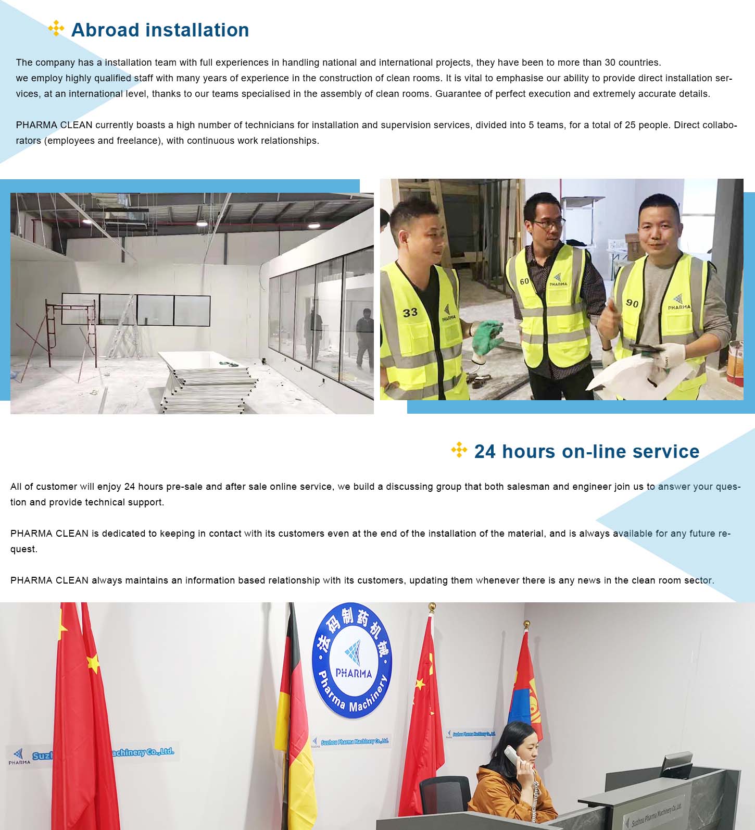False Ceiling Design 600x1200 Ceiling Tiles For Icu Room
After Warranty Service: Video technical support, Online support, Field maintenance and repair service
Warranty:1 year
Certification: CE ISO GMP
Usage: Laboratories
Floor: PVC
Lighting: LED
Clean grade: From Class100-10000
Name: Cleanroom Project
Power Supply:200~240V
Type: Vertical Flow
Limit Discounts
Description
The plane and space design of the clean laboratory will arrange the clean experimental area and personnel purification, clean room hvac equipment and material purification and other auxiliary rooms in different areas. At the same time, the comprehensive coordination effects of various technical hvac design for clean room facilities, such as experimental operation, process equipment installation and maintenance, air distribution type, pipeline layout and purified air conditioning system, are considered.
Cleanroom HVAC, also referred to as specialized heating, ventilation, and hvac cleanroom systems, play a vital role in maintaining incredibly low levels of particulate contamination in controlled environments known as cleanrooms. These advanced systems carefully regulate temperature, humidity, and particle filtration to ensure the desired air quality is upheld within cleanrooms. Equipped with high-efficiency filters, these units capture even the tiniest airborne particles to create a pristine environment free from dust, microbes, or other contaminants. With innovative technologies like laminar airflow systems, these units can distribute filtered air uniformly and unidirectionally throughout the cleanroom area. Additionally, sophisticated sensors and controls continuously monitor parameters such as pressure differentials to prevent any unwanted cross-contamination between adjacent areas within the facility. The precision and reliability provided by clean room HVAC are crucial for environments where impeccable cleanliness is of utmost importance - including research laboratories, pharmaceutical manufacturing facilities, semiconductor production plants, and others that require optimal conditions to safeguard sensitive processes or products from potential harm caused by airborne pollutants.
Cleanroom HVAC Design Principles
It is regarded as the gold standard for cleanroom construction. Cleanroom standards define and measure expected outcomes, but they do not always provide a clear roadmap on how to achieve them. Air quality classification, testing equipment, and validation methods may also be regulated by GMP, IEST, USP, EU, and ASHRAE standards in parallel.
The cleanroom environment for biotech, medical devices, and pharmaceuticals is highly regulated. However, each product is unique, as is the workflow and clean room hvac equipment required for its manufacturing. When designing and building an ideal cleanroom for specific product sensitivities and workflow considerations, each facility will benefit from the assistance of a cleanroom construction specialist.
First, let's start with the basics. Then, we’ll address specific scenarios you'll want to consider when planning and constructing a hvac cleanroom system.
Heating, Ventilation & Cleanroom air conditioning
Hardwall cleanrooms can either be connected to the existing facility HVAC system or installed with a dedicated modular system or auxiliary central air system.
Existing HVAC System:
Utilizing an established high-volume air conditioning (pharma HVAC) system is the most efficient and cost-effective method for cooling your modular cleanroom. With filter/fan units (FFUs) drawing in air from the surrounding room, there is no requirement for ducting or specialized exhaust systems as cooled air is directly passed into the cleanroom. To determine the added strain on an existing clean room hvac system, simply add the heat emitted by the designated number of FFUs (valued at approximately 1,000 BTU/hour per unit) along with that generated by equipment and personnel inside the cleanroom.
Modular HVAC:
These modules offer cost-effective cooling for facilities lacking proper pharma HVAC clean room. Their size and type depend on the cleanroom's dimensions, desired temperature, and internal heat output. In such cases, the extracted heat is released into the surrounding area. However, with larger cleanrooms and/or considerable heat-producing machinery, this released heat will elevate the room's ambient temperature and add strain to both the A/C modules and any existing HVAC setup. To ensure optimal performance, it is recommended to install exhaust ducts and ventilation fans for directing the heat outside of the facility.
Auxiliary Central Air System:
In sizable modular cleanroom settings, a split AC setup is more ideal than utilizing AC modules. This type of cleanroom hvac systems effectively moves the heat-generating compressor to the exterior of the facility. With this setup, your facility can incorporate a ducting and recirculation system that directs exhaust air to the AC unit. This provides an adequate amount of cooled feed air to the ceiling FFUs to maintain the desired internal air velocity. It may also be beneficial to consult with a nearby AC contractor to connect this recirculation system to a central air unit that meets cooling specifications and adheres to local codes.
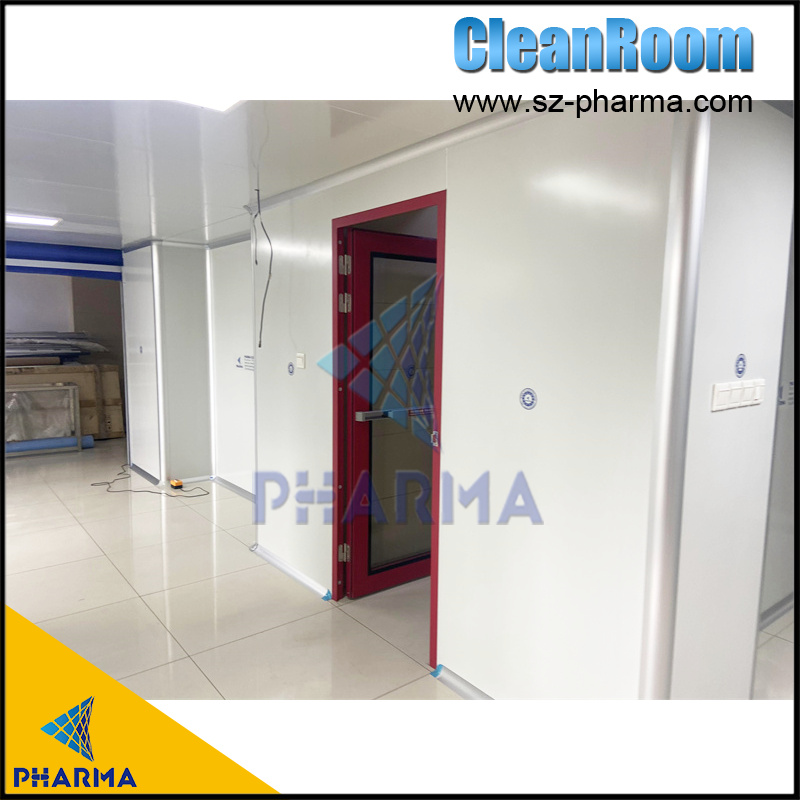 | Characteristics of havc clean room 3. Meet the safety requirements of the test environment If you want clean room for your Pharmaceutical or Related factory/Hospital/Electric product factory/ |
Installation







