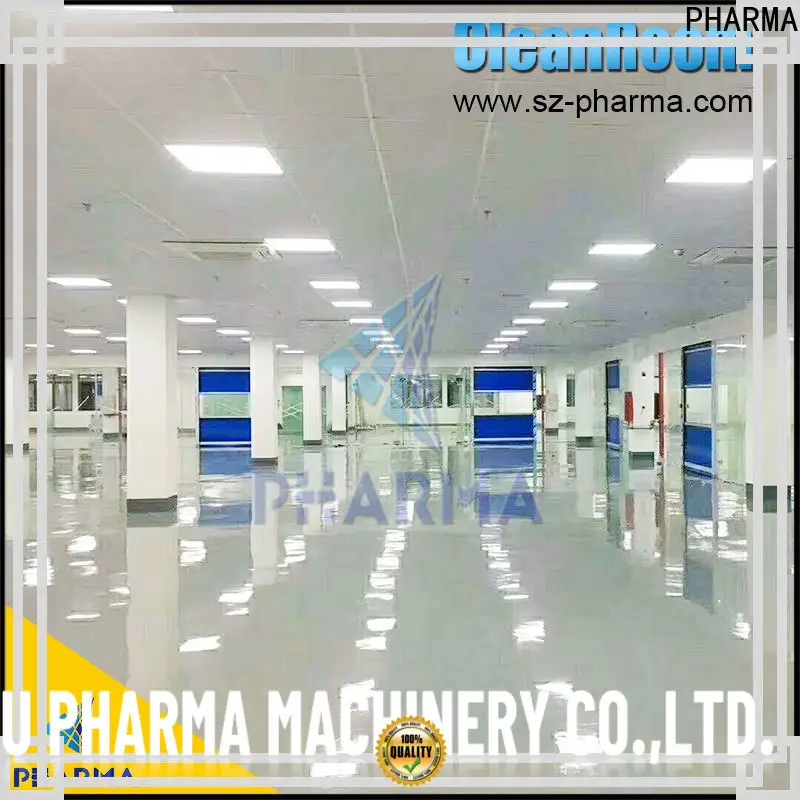Focuses On Professional Cleanroom Project And Pharmaceutical Cleanroom Equipment.




















PHARMA commercial pharmaceutical cleanroom free design for chemical plant
After Warranty Service:Video technical support, Online support
Warranty:1 year
Certification:CE ISO GMP
Usage:Food&beverage ndustry(packing, filling, producing)
Material:Sandwich panels+ aluminum construction
Lighting:LED
Clean grade:From Class100-10000
Name:Cleanroom Project
Floor:PVC
Temperature control: HVAC system
Limit Discounts
Description
The food cleaning workshop should be isolated from the outside world and should not be traversed or disturbed by other factors.Food sterile workshop size depends on the need, generally by changing room, buffer room, air shower and operation room composition.
The changing room is placed outside, mainly for changing clothes, hats, shoes, etc.Buffer between changing clothes and the air shower room, but also at the same time and a few operations interlinked;The operation room should be placed in the inner room, mainly for product filling. The room should not be exposed to direct sunlight, with appropriate size and height (specific according to the height of the production equipment).
Large room, cleaning and disinfection inconvenience;Too small, inconvenient operation;Too high top will affect the effective sterilization effect of ULTRAVIOLET radiation.Walls should be smooth without dead corners for cleaning and disinfection.The sterile food workshop shall be closed and the static pressure difference of the workshop shall be positive. Ultraviolet lamp for air disinfection, air filtration and purifier and constant temperature device shall be provided.
Characteristics 1. Each purification operation room is centrally set with an independent front room as an air lock. The air lock room is connected with each operation room at the same time to ensure that the air in the low clean area does not permeate into the high clean area. 2. People in the laboratory change clothes and shoes in the changing room → wash hands in the cleaning room → buffer room → air shower room → each operation room. 3. The food aseptic workshop logistics enters the buffer corridor through the mechanical chain self-disinfection transfer window after disinfection through the outer corridor and then enters the operation room through the transfer window. |
Technical Parameters
| Cleanliness | ISO5 to ISO8 |
| Application | Food Industry |
| Our Service | Professional Consultation, User-friendly English Sofaware, 24 hours technical support,Foreign installation and commissioning |
| Temperature&Humidity | As clients request |
| Qualification Documents | IQ, OQ, PQ,DQ |
| Partition | Rock wool sandwich panel, EPS panel, Hollow glass megnesium sandwich panel, etc |
| Suspended ceiling | Rock wool sandwich panel, Hollow glass megnesium sandwich panel, T-Grid ceiling, etc |
| Floor | Anti static PVC tile |
| Application | LCM, LED, LCD, Electical product, CMOS Camera Module, Touch Play, Optical Module, FILM, Biological Pharmacy, Optoelectronic Display, PCB, Microelectronics, Dust-free coating, Aseptic packaging, Medical care, Auto glass, Precision parts, Food, etc |
| Options | 1. Pass box 2. Air shower 3. ULPA filter 4. Sticky mats 5. Barometer 6. Gowning area 7. Pressure different control device |
Installation
In order to know your requirement, please fill the following table carefully and supply CAD layout, so that we can provide correct scheme and quotation, thank you!
How to get a quotation >>






