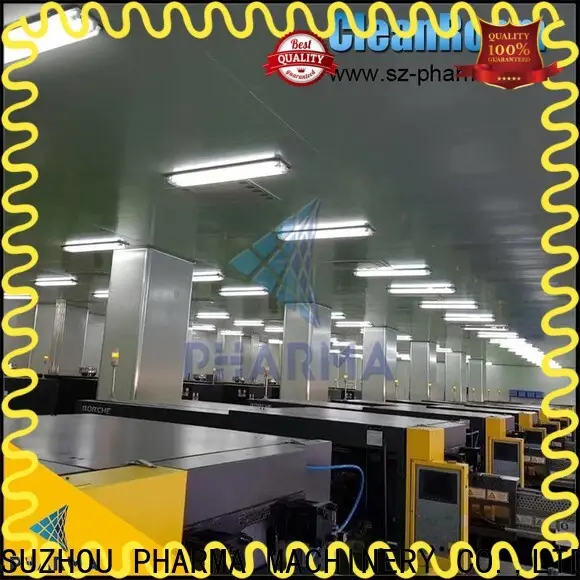Focuses On Professional Cleanroom Project And Pharmaceutical Cleanroom Equipment.




















PHARMA commercial cleanroom iso 7 owner for food factory
1. PHARMA cleanroom iso 7 is widely used and known for offering maximum satisfaction to the customers.
2. SUZHOU PHARMA MACHINERY CO.,LTD. has smooth sales network, fast delivery and perfect sales services.
3. The product has excellent heat resistance capacity. It is able to withstand the high temperature during the barbeque without shape deformation or bend.
After Warranty Service:Video technical support, Online support, Field maintenance and repair service
Warranty:1 year
Certification:CE ISO GMP
Usage:Laboratories
Floor:PVC
Lighting:LED
Clean grade:From Class100-10000
Name:Cleanroom Project
Power Supply:200~240V
Type:Vertical Flow
Limit Discounts
Description
The plane and space design of the clean laboratory will arrange the clean experimental area and personnel purification, equipment and material purification and other auxiliary rooms in different areas. At the same time, the comprehensive coordination effects of various technical facilities, such as experimental operation, process equipment installation and maintenance, air distribution type, pipeline layout and purified air conditioning system, are considered.
Characteristics 1. Reasonable use of laboratory space layout 2. Meet the laboratory working environment, combined with ergonomics 3. Meet the safety requirements of the test environment If you want clean room for your Pharmaceutical or Related factory/Hospital/ Electric product factory/ |
Technical Parameters
| Application | Solid formulations,tablets, capsules, powder formulations,etc. |
| Wall Material | Sandwich panel |
| Frame Material | 304 Stainless Steel/Aluminum alloy profile |
| Cleanliness | From Class 100 to Class 10,000,0 |
| Power | 110V/60hz/av/dc, 220V/60HZ/AV/DC |
| FFU | 2*4ft/4*4ft |
| HEPA Filter | H14 Hepa filter |
| Lighting | Available in LED and T5 |
| Size | Customize |
Installation
In order to know your requirement, please fill the following table carefully and supply CAD layout, so that we can provide correct scheme and quotation, thank you!
How to get a quotation >>
Company Features
1. SUZHOU PHARMA MACHINERY CO.,LTD. is gradually dominating wider market share by superior quality of cleanroom iso 7 .
2. The company has gathered a group of outstanding design talents. Members are able to combine imagination with collaboration and craftsmanship to develop thoughtful, elegant product design solutions.
3. SUZHOU PHARMA MACHINERY CO.,LTD. is ready to serve you with best quality and professional service. Please contact us!






