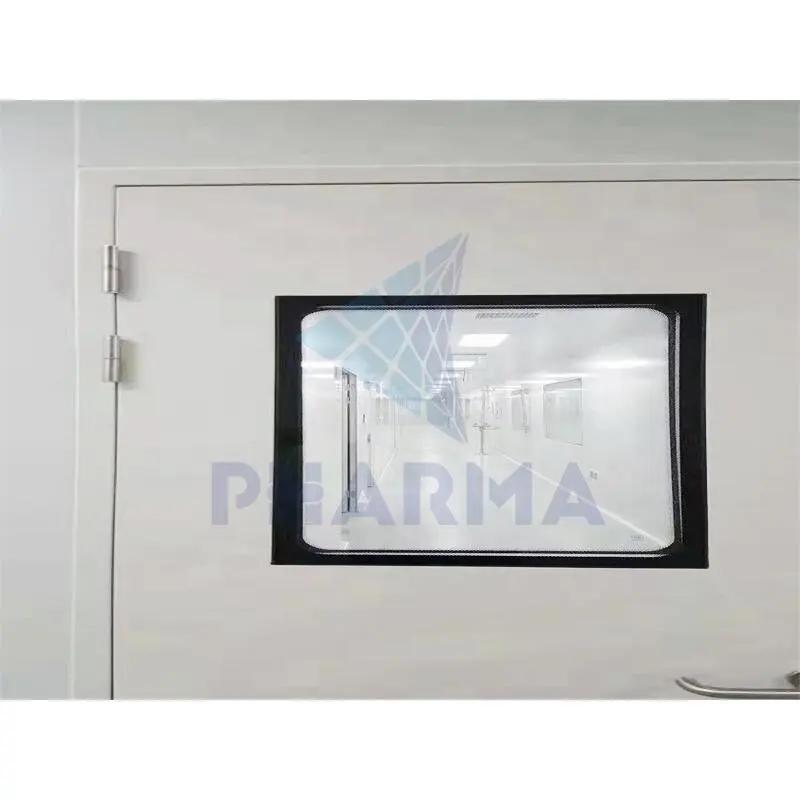Focuses On Professional Cleanroom Project And Pharmaceutical Cleanroom Equipment.
Designing A Pharma Cleanroom: Essential Features And Layout Considerations
Designing a Pharma Cleanroom: Essential Features and Layout Considerations
Pharmaceutical cleanrooms are essential for maintaining a sterile environment in which to produce medications and other pharmaceutical products. The design and layout of these cleanrooms are crucial to ensure product quality, patient safety, and regulatory compliance. In this article, we will discuss the essential features and layout considerations when designing a pharma cleanroom.

Designing Cleanroom Classifications
Cleanrooms are classified based on the number of particles present in the air. The classification system ranges from ISO 1 (the cleanest) to ISO 9 (the least clean). When designing a pharma cleanroom, it is important to determine the appropriate classification based on the products being manufactured and the regulatory requirements. Higher classifications require more stringent controls, such as increased air filtration and stricter gowning protocols.
Controlled Environment Features
An effective pharma cleanroom design incorporates various features to maintain a controlled environment. These features may include HEPA filters to remove particles from the air, positive pressure to prevent contaminants from entering the cleanroom, and air showers to remove particles from personnel entering the space. Additionally, the layout should include designated areas for gowning and storage of cleanroom garments to prevent contamination.
Layout Considerations
When designing the layout of a pharma cleanroom, several considerations should be taken into account. The flow of personnel and materials within the cleanroom should be carefully planned to minimize the risk of contamination. Different zones within the cleanroom, such as the gowning area, buffer room, and primary manufacturing area, should be clearly defined to prevent cross-contamination. The placement of equipment and utilities should also be carefully considered to ensure they do not interfere with the flow of air or personnel within the cleanroom.
Material Selection
The materials used in the construction of a pharma cleanroom should be carefully selected to minimize the risk of contamination. Non-porous materials that are easy to clean and disinfect are preferred to prevent the accumulation of particles and microorganisms. Wall and ceiling materials should be smooth and seamless to facilitate thorough cleaning. Additionally, all materials should be compatible with the cleaning and disinfection agents used in the cleanroom to prevent damage or degradation.
Monitoring and Control Systems
Monitoring and control systems are essential components of a pharma cleanroom to ensure that environmental conditions are maintained within specified limits. These systems may include sensors to monitor temperature, humidity, and air quality, as well as alarms to alert personnel to any deviations from set parameters. Automated controls can adjust HVAC systems, lighting, and other utilities to maintain the required conditions. Regular calibration and maintenance of these systems are crucial to ensure their accuracy and reliability.
In conclusion, designing a pharma cleanroom requires careful consideration of various features and layout considerations to maintain a sterile environment for pharmaceutical production. By following appropriate cleanroom classifications, incorporating controlled environment features, designing an effective layout, selecting the right materials, and implementing monitoring and control systems, pharmaceutical manufacturers can ensure the quality and safety of their products. adherence to regulatory guidelines is also essential to ensure compliance and patient safety.






